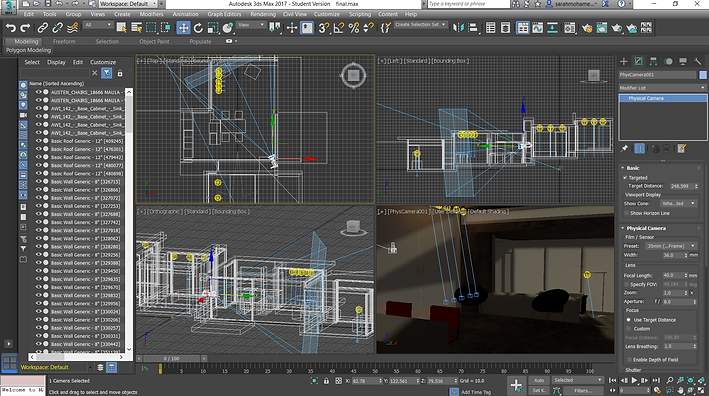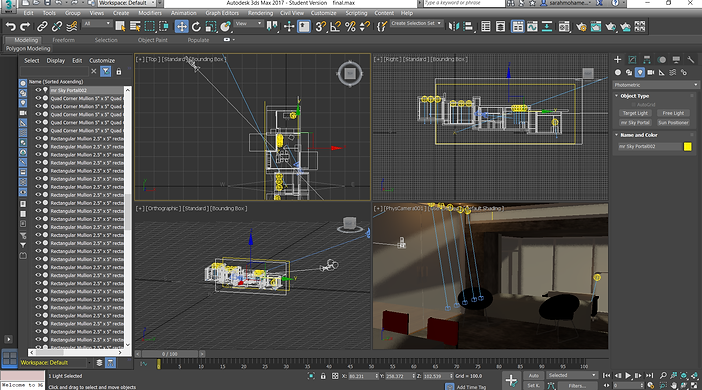S
E
DESIGN STUDIO 5
DESIGN STUDIO 5
DESIGN STUDIO 5
DESIGN STUDIO 5
DESIGN STUDIO 5
DESIGN STUDIO 5
DESIGN STUDIO 5
DESIGN STUDIO 5
COMPUTER APPLICATIONS

This module introduces us about the world of Computer Generated 3-Dimensional drawings. It is to introduce the modelling and documentation applications of Revit Architecture as well as to develop students’ skills in using 3DS Max for visualisation.
PROJECT 1
/ REVIT MODELLING & DOCUMENTATIONS/
For this project, we are to produce a Revit model of a selected architectural design and to proper architectural documentations. Below are my work in progress for this first project. The architecture building that I have chose is the AV House by BAK Architects.
WALLS AND FLOOR

grid lines

floors


dimensions and wall components

isometric view

wall heights are adjusted
WINDOWS

curtain wall + mullions

curtain walls are placed as fix windows
CURTAIN WALL + REVIT FAMILY

curtain wall + grid lines

family file components

selected glass panel

double swing glass door


mullions are added

adjusting the dimensions to suit the design

glass door is placed in the curtain wall

double swing glass door is placed

ROOF CONSTRUCTION


roof boundary
EXPLODED ISONOMETRIC


roof other elements displacement


SITE PLAN TOPOGRAPHY
TITLE BLOCKS


PROJECT 2
/ EXTERIOR & INTERIOR RENDERINGS/
For this project, we are to produce a photorealistic still renderings using 3DS Max of the selected architecture design with materials, appropriate camera views and post-production enhancement on the visual outcome.
INTERIOR RENDERINGS

interior camera is placed to the selected area and dayligthing system is adjusted


MR skyportal is added to enhance the interior space


material selected is placed using Arch Design

target lights are added

extra furniture are added

renderings are saved in alpha mode for easier cropping in photoshop

post productions are done in Photoshop

end result
EXTERIOR RENDERINGS


exterior camera angle is set up and dayligthing is adjusted


materials are added and edited using Arch Design tool

test render

renderings are saved in alpha mode for easier cropping in Photoshop

renderings are post produced using Photoshop

end result